I’ve been so excited to share my new kitchen with you. As someone who loves to cook, it’s the favorite room of my house. I put my heart and soul into its planning and design because I knew countless hours would be spent in it. It was worth all the hours of dreaming, scouring magazines, blogs, and design websites as I absolutely adore the space.
The kitchen is open to the living room and is really the center of our home. I love that I can be cooking or cleaning up after meals and can see the kids or be a part of whatever else is going on. It’s a great space for entertaining and also low-key family nights.
Here’s the view of the living room I have when I’m standing at the kitchen sink. That’s Meghan’s little head; she was watching the DVD of her dance recital when I snapped this picture. Decorating the house is still a work-in-progress, as you can see from the built-ins.
Back to the kitchen. The center of the kitchen hosts a gigantic island. We were worried that it was going to be too big and look strange, but we love it. There’s plenty of room to eat on one side and not interfere with any food prep or cleaning that might be happening on the other side.
One end of the island was made into bookshelves where I can store some of my cookbooks.
Some of the not-so-pretty ones or really-beat-up ones are stored in the pantry, but I love having the cookbooks I use most right here.
The pantry is pretty amazing. Any cook, organization freak, or busy parent would appreciate this walk-in pantry.
My old pantry looked crammed with food, but this one is so spacious it looks like we don’t have that much! There’s even space to store small appliances, glass jars, and all kinds of random things.
I love these pull-out baskets for storing dry foods that used to cram up my counter tops.
Here’s a view of the other side of the kitchen. That is the pantry door. I have double ovens for the first time in my life and I am loving it! Even though it’s summer, I’ve already utilized them several times. My Vita-mix and food processor are the two small appliances that I keep out on my counter as they get used almost daily.
Here is the gas top stove. I finally have gas again! In my opinion, there is just no comparison cooking on electric vs. gas. Gas is so much better! There are also 6 burners so I can go crazy with all kinds of different dishes at once. The brand of all of our appliances (except the microwave) is Kitchen Aid if anyone is wondering. We’re very happy with them all so far.
The picture also shows the pull-out spice racks that flank the stove. I used to spend so much time trying to search for the right spice when I had them in a regular cabinet, now they are so easily accessible. I have the alphabetized (I know, that’s getting a little anal, but it helps so much!) so it saves me a lot of searching time. The only con to these spice racks is they cut down and break up the work space around the stove, but I think it’s worth it.
The hardest decision for the whole house was the kitchen counter tops. Based on the inspiration pictures of all the white kitchens I liked, I originally wanted marble countertops. The idea was quickly shut down as they are just not practical enough for our family (they stain, scratch, and etch easily).
From there I decided to find a “white granite” instead as granite is much more durable. I quickly found out that a non-busy, pure white granite doesn’t really exist.
This led us to look into quartz, which is an engineered product. I liked that you could get quartz that was made to look like marble. A lot of things led us to not get the quartz. It was quite a bit more expensive than granite, plus I was worried about how an engineered product would look. I didn’t want counter tops that had a plastic look to them, which I felt some of the quartz I’d seen did.
In the end, I fell in love with Bianco Antico granite. I’m including these close ups for anyone who might be googling “Bianco antico granite pictures”, which I did about 17 billion times. I was worried about the busyness of granite, but once it was installed I knew we made the right choice. This Bianco Antico is so beautiful! There are specs of gray that compliment our gray walls and the warm, cinnamon tones work well with our espresso island and warm up a space that might otherwise be too cold with all the white.
We opted not to have a formal dining room, so the area adjacent to the kitchen is our main eating space. We got an enormous table to fill the space and also have the ability to host larger family gatherings.
All the windows make it a bright, airy space. Our back yard still doesn’t have grass, as you can see. We’re getting there.
There’s a sliding glass door on the other side that leads to our outdoor patio space.
The table itself is made from reclaimed wood and lends a relaxed, rustic feel. It’s perfect for our casual family.
And for good measure, here’s one more picture. I hoped you enjoyed this tour and getting a little peek into our new home. Now I better go because I’ve got some cooking to do. 🙂


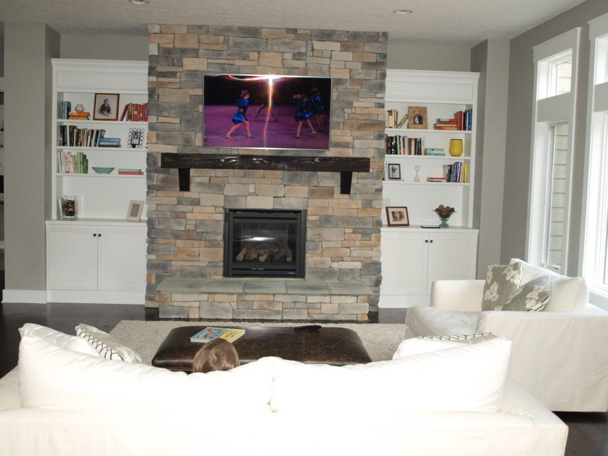
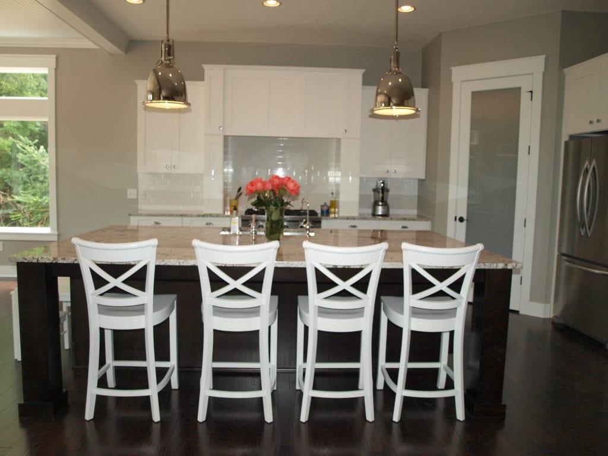

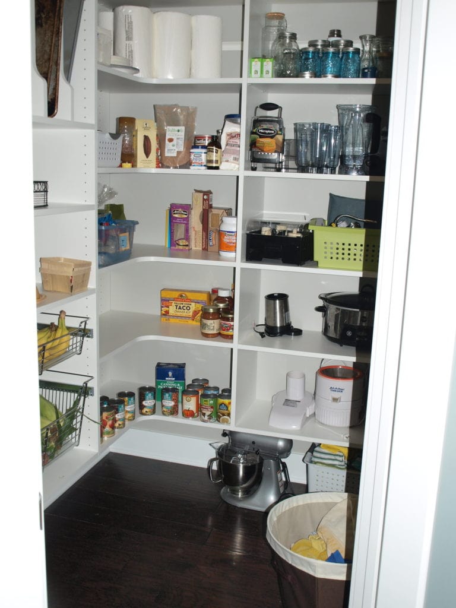
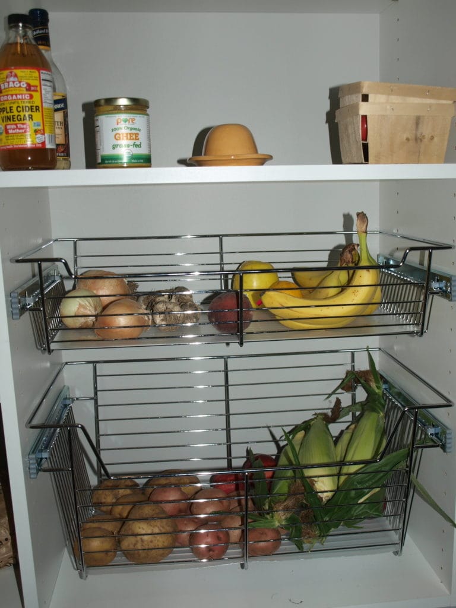
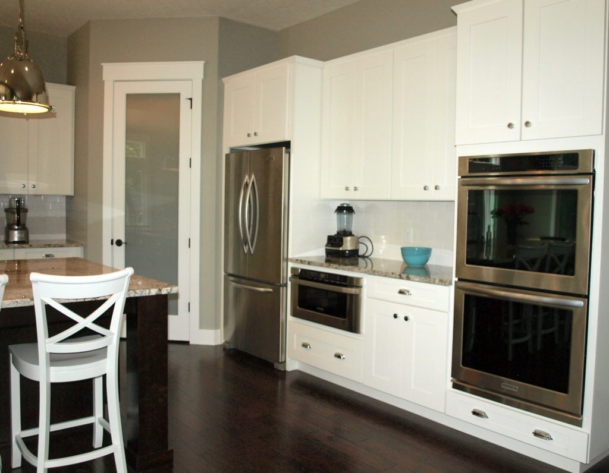
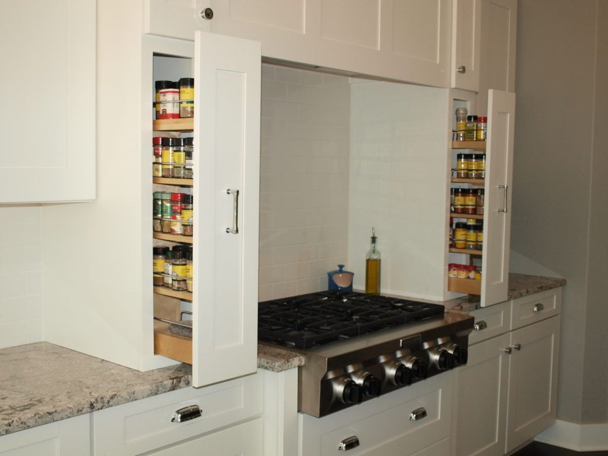
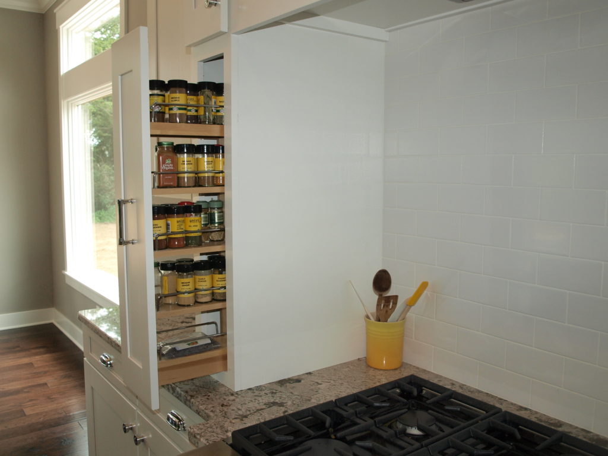
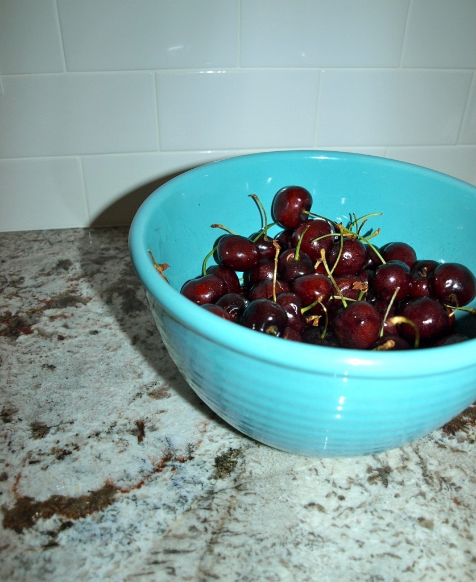

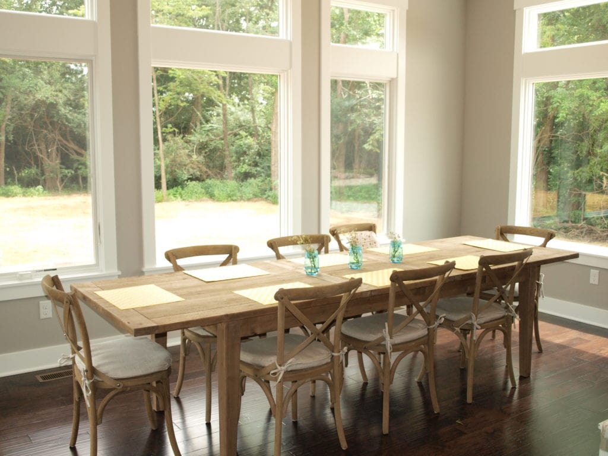
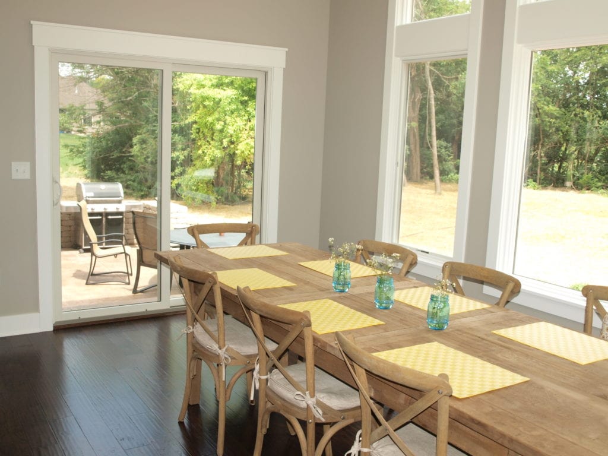
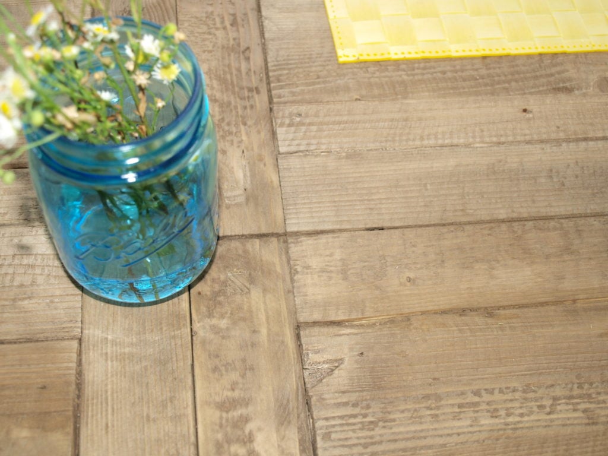
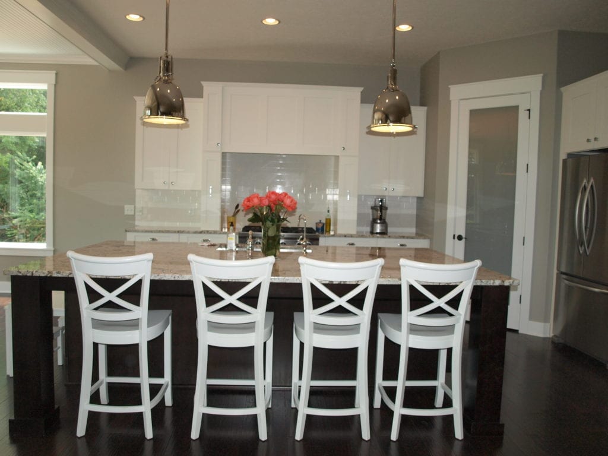

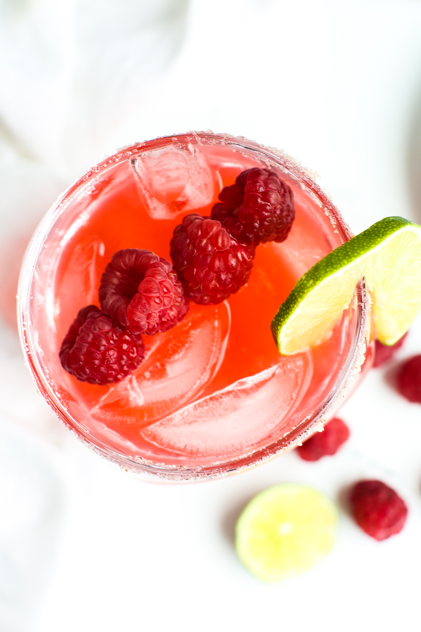


The kitchen is gorgeous!
You can see that you’ve chosen a very high quality wood, and you can also see that the craftsman is a real professional! He’s probably been doing it for a long time and he’s got some great designs…
It is the perfect kitchen for perfect women and it’s well modular kitchen with a new look. I am really inspired to your cool kitchen and i will try to give the new look of my old stylish kitchen. Thanks to you for sharing this article…….
Maryea~ Your kitchen looks great! And your pantry arrangement is just what I’m looking to do in my pantry remodel! May I ask where you found the sliding wire baskets for the pantry?
Thank you! We had the pantry designed at Closets by Design and they had the sliding wire baskets.
When I think of my “dream kitchen” I swear I picture this! You thought it out soooo well! It is truly amazing! Do we get to see the rest of your house in the months to come (pretty please!)!!!?? 🙂
Thank you, Heather! If I can talk my husband into letting me share more on here, I will. He’s a little protective in that way. 🙂
Wow, I really love the new kitchen! You’ve done a first rate job in your design and it looks as functional as it does asthetic. I think the reclaimed wood table is especially nice. Where did you find such a piece?
Thanks, Frank! The table is from Restoration Hardware.
Oh, Maryea! It is sooooooooo beautiful and perfect! (emphasis on the SO!)
I loved reading every last detail and seeing every picture- you really put so much into the design and that is truly why it is so perfect! I am in love with you kitchen! The space! The storage! The look! ……….I’m sure the rest of the house it just as great! It seem like just the other day you were telling us that you were building a new house!
Congrats on a job well done! 🙂
Thank you, Julie. 🙂
Wow, your kitchen looks wonderful, Maryea! Your spice shelves and pantry are adorable, and you’ve chosen a beautiful design! 😀
I think that the kitchen is the soul of every home. Funnily, I didn’t grow up with such a kitchen because my parents have a separate dining room, so time in the kitchen was only spent during cooking and baking. Later on, I lived in tiny apartments without much kitchen space. My last apartment had a big kitchen, and that was the place where I spent most of my day and also did all my working (thesis etc).
Hubby and my current apartment needs a new kitchen soon, because the floor has to be replaced completely due to broken tiles. We’re currently having an installed kitchen (from the previous tenant), but we want to throw it out because it occupies most of the space and the kitchen is small anyway. We plan to have a very space-efficient, flexible, and modular kitchen (moveable cooking plates etc) so that we have sufficient space to finally put up a table.
Thank you, Kath!
I smiled through this entire post. Your kitchen is absolutely gorgeous… honestly – I don’t know what I love more…the pantry, the spacious clean countertops, the double oven, the gas range, the open floor plan or the GORGEOUS table!… oh wait – THE WINDOWS! Love it all!
Growing up we always had our spices alphabetized…now that I have my own much smaller house & kitchen I can’t really have them alphabetized & I hate it.
I also grew up with double ovens & when I moved out I was lost…especially hosting holiday dinners. Double ovens are a must if we ever redo our kitchen!
May you have many healthy & delicious meals come from your new kitchen!
THank you, Lori! I’m glad I’m not the only one to alphabetize spices. 🙂